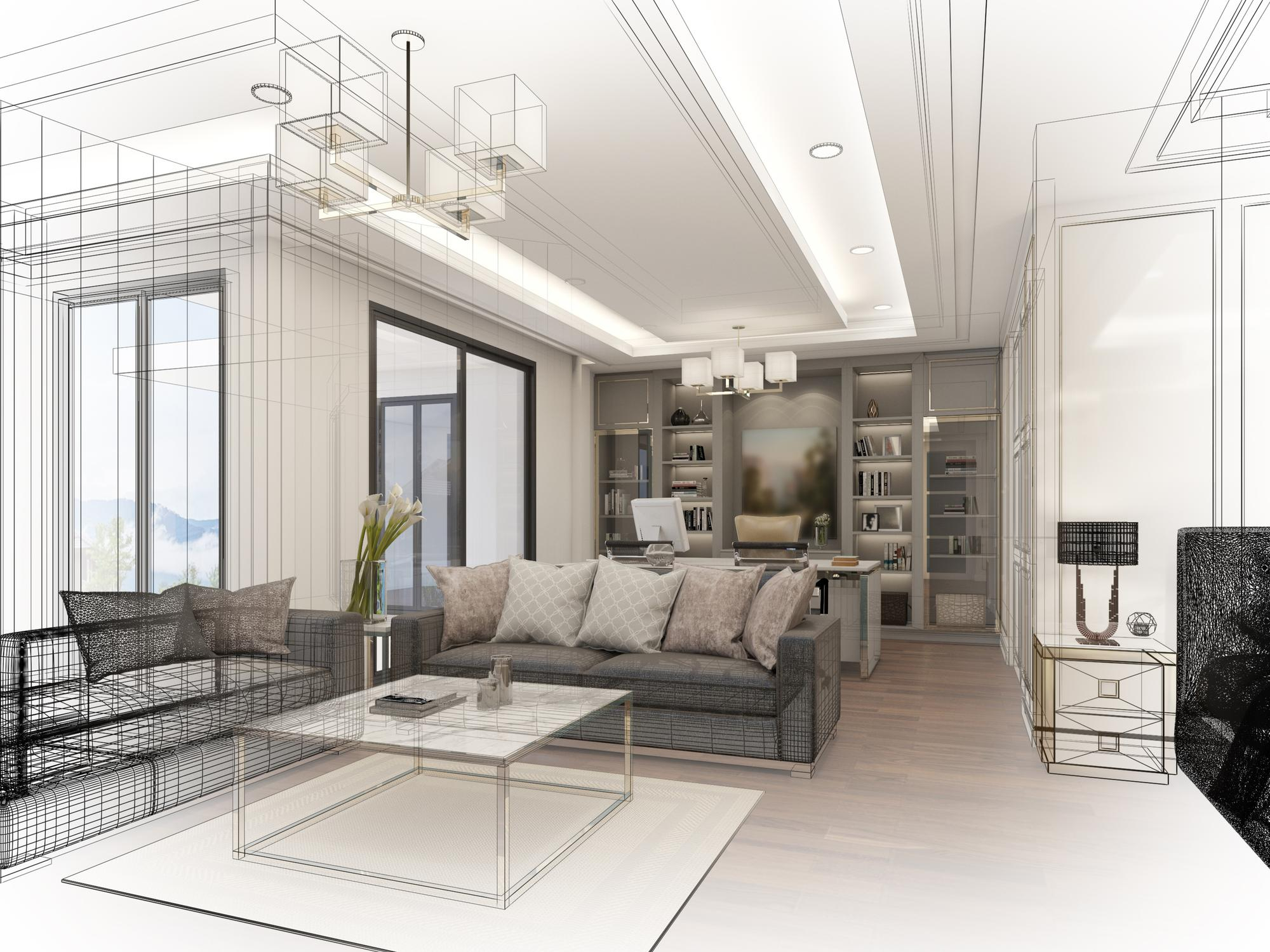Imagine walking through your dream home — before a single wall has been built, before a single brick has been laid. Thanks to modern 3D design technologies, this is no longer a fantasy. At WOODWAYS (K) LIMITED, we use advanced 3D modeling and visualization tools to bring your interior ideas to life long before construction begins. Here’s how it works — and why it matters.
🔍 What Is 3D Interior Design?
3D interior design is the process of creating highly detailed, lifelike digital models of interior spaces. These models include everything from room layouts and furniture to lighting, textures, and color palettes. The result is a realistic visual preview of how your space will look and feel — even before the first nail is hammered.
We use industry-standard tools like SketchUp, 3ds Max, V-Ray, and Lumion to deliver photorealistic renders, 360° room views, and interactive walkthroughs. This means you don’t just see a plan — you experience it.
🎯 Key Benefits for Homeowners
✅ 1. Make Confident Design Decisions
Not sure if a navy-blue sofa will work with light oak flooring? Want to compare kitchen layouts side by side? 3D renders make it easy to explore multiple design options visually and pick what truly fits your style.
✅ 2. Spot and Solve Issues Early
3D design allows you to catch layout or proportion issues before construction starts. This can save time, reduce costs, and prevent frustrating mid-project changes.
✅ 3. Visualize Materials and Lighting
See exactly how marble countertops reflect light in your space or how ambient lighting transforms the mood of your bedroom. These details are difficult to capture in 2D — but 3D makes them crystal clear.
✅ 4. Collaborate and Communicate Better
Whether you’re working with an architect, interior designer, or contractor, 3D visuals make communication easier. Everyone sees the same vision — literally.
🛠 Real Tools, Real Impact
At WOODWAYS (K) LIMITED, we create:
- 3D floor plans for accurate layout visualization
- Photorealistic renders of interiors, furniture, and décor
- Virtual walkthroughs that simulate how it feels to move through the space
- Before/after comparisons for renovations and upgrades
These assets aren’t just for dreaming — they’re used in real-time decision-making and project execution.
📦 From Concept to Construction
Your journey with us starts with a simple idea — and ends with a fully built space that matches your expectations. 3D design acts as the bridge between imagination and reality.
🏡 The Future of Design Is Here
Gone are the days of flat sketches and abstract blueprints. With 3D design, you can explore your future home like never before — with confidence, excitement, and complete clarity.
Ready to step into your dream space before it’s built? Let’s make it real — in 3D.


No responses yet